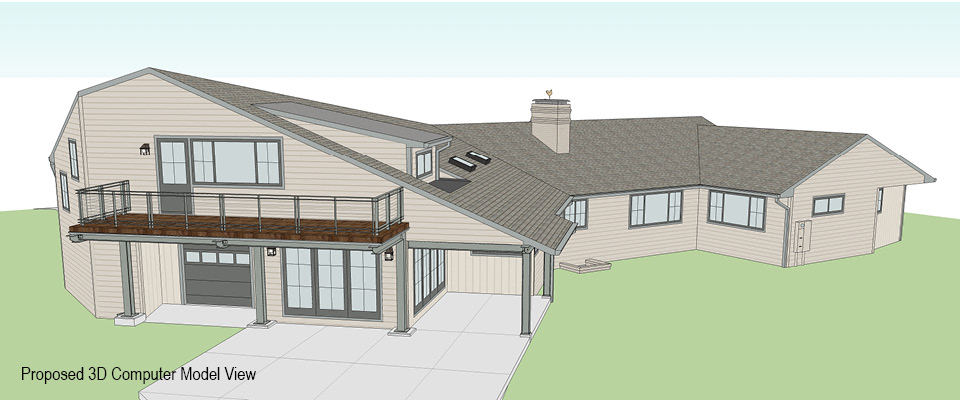
|
|
|
Our Clients purchased this non-descript, mid-century, ranch style home for the high quality of the neighborhood and community. The southeast corner of the site is wooded and has spectacular views to a ravine below. The existing house does not respond to this stunning, natural setting. The project involves; renovations to the entire home, strategic additions to transform the home into one fitting our Client’s family lifestyle and tastes, and capitalizing on the unique natural setting. The transformation of the exterior of the home is highlighted by the use of exposed structural steel columns and beams. At the Client's request, this expression of the structural system tells the story of the Client's family involvement in the steel fabricating industry, and harkens back to mid-century modern architecture, when exposed structural steel was first exploited as a design element.
Two additions in the front provide space for a new Family Room, with the previous small Kitchen and Dining functions being relocated. The new Family Room will include a new, higher sloped ceiling, and space for entertaining. A small front Garage addition allows a new Mudroom to be created in the rear of the existing Garage. A rear addition to the garage allows space for a riding mower, tools, a workshop, and storage. The front entrance is upgraded with a small Entry addition and new Front Porch. The new Front Porch provides sitting space and provides connectivity with neighbors.
The original exterior wall of the former family room is partially removed, and an existing patio and garage storage "lean-to" is removed, to open up this portion of the home for a large rear addition that provides space for a new Kitchen and Dining Area. The angular configuration, orientation, and generous use of windows of the new Kitchen and Dining Area addition, provides views to the beautiful, wooded ravine setting. A new Covered Porch and Patio adds new outdoor living space, extending up to the edge of the dramatic wooded ravine. A 200 year old oak tree is saved by the angular configuration of the addition and the use of helical pier foundations.
The roof form of the Kitchen and Dining, and Rear Garage, additions were designed to provide volume for some usable attic space, thus adding a second floor with a minimal increase in the overall height of the home. A new Home Office is created within this attic space, accessed from a new custom designed steel stair in the rear garage addition. The new Home Office, and the adjacent Terrace, are oriented to the dramatic views to the ravine beyond. The Terrace is supported by cantilevered steel bent frames, to avoid columns below that could have blocked Dining Room views.
An addition on the north side creates space for an expanded Primary Bath and Walk-In Closet, giving the home a true Primary Suite, replacing the previously cramped former Primary Bath and Closet.
|
|
|
|
|

